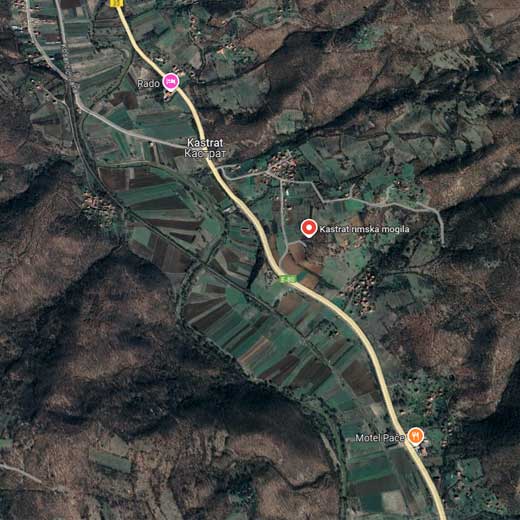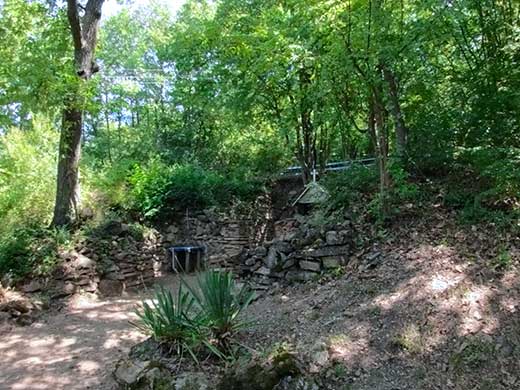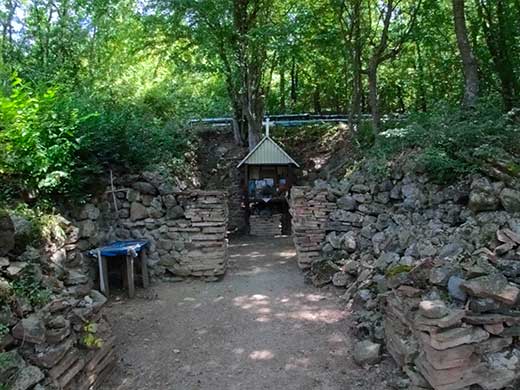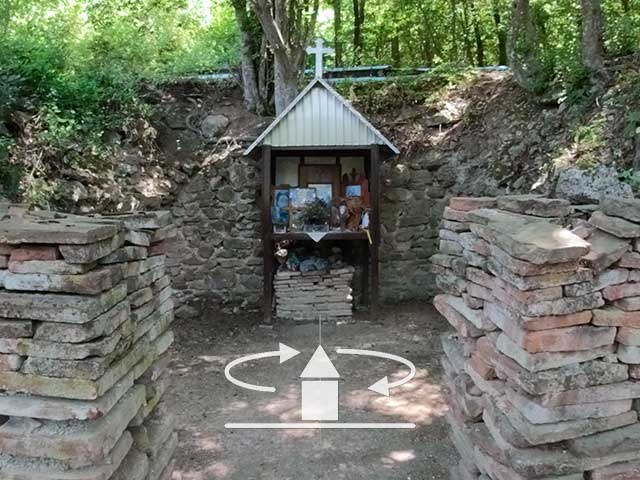ROMAN TOMB IN KASTRAT
Registered cultural monument enjoying previous protection.
Roman tomb,village of Kastrat, Municipality of Kuršumlija, Toplica Administrative District
Where is it located?
Roman tomb in Kastrat is located on the left side of the regional road from Kuršumlija to Rudare, approximately 6 km from Kuršumlija. It is built on a hill opposite today’s village graveyard, about 300 m away, today in thick oak forest.

History:
Roman-early Christian tomb represents a lone monument, obviously built for the family of a local lord in V century A.D.
Lately, the tomb has been turned into a church where the people from the surrounding area come to light candles.
 The first mention of the tomb in literature was in 1951 in the journal Museums, no 6, in an article by Branislav Vulović „Several medieval monuments in Kuršumlija region“. It was then noted that the tomb has a semi-circular dome and that it resembles early Christian tomb in Brestovik.
The first mention of the tomb in literature was in 1951 in the journal Museums, no 6, in an article by Branislav Vulović „Several medieval monuments in Kuršumlija region“. It was then noted that the tomb has a semi-circular dome and that it resembles early Christian tomb in Brestovik.
It was registered as a cultural monument in 2013 during a reconnaissance of the terrain within the project „Archaeological heritage of Kuršumlija Municipality“ by National museum from Belgrade and the National museum of Toplica, under the leadership of MSc Slobodan Fidanovski.
Description:
The tomb was built on a slope so that the entrance is at the ground level and the lateral walls and the back wall are covered by earth on the outside. It is southwest-northeast oriented with an entrance on the southwest, front wall. It has two almost equal rooms divided by a wall, built with crushed stone bound by mortar. The door frames are made of larger-format bricks (42x28x4.5 cm) bound with mortar. The entire building is vaulted with a semi-circular vault; the line of the vault is visible on the back wall.
Dimensions: The total length of the tomb is 10m; its width is 5.80m measured from the outside. The interior rooms are 4.20x4.10m. The walls are 0.80m thick, preserved up to the beginning of the vault, almost 2m. The width of the entrance is 2m, the doors to the outside rooms are somewhat narrower.
Along the back wall of the tomb, in the middle of the wall, there is a pillar-pilaster, 0.90m wide, 0.45m long, preserved to a height of 0.35m.
The floor of the tomb was paved with bricks, some of which were preserved in situ (preserved on the floor). These bricks are smaller, measuring 19-20x33x3.5 cm, and generally have a mark on one side, oblique lines connecting the corners and crossing in the middle, forming an X.
A metal structure with a roof is leaning against the flat western wall, representing an altar, where several new, printed, framed icons are placed. There is a trough for lighting candles against the southern wall.

Dating:
Late V, early VI century.
Folk belief, legends:
As there was no church in the village of Kastrat, it so happened that the people started using the already existing edifice, respecting actually a holy place, which is a frequent case in Toplica. Although it does not have the architecture of a church, no formed altar space or built apse, the edifice was declared a church and revered as such. There is even a long dining table placed north of the edifice in order for believers to feast during holidays. Locals gather here on the first day of Pentecost or Holy Trinity.
Јулка Кузмановић Цветковићархеолошкиња
