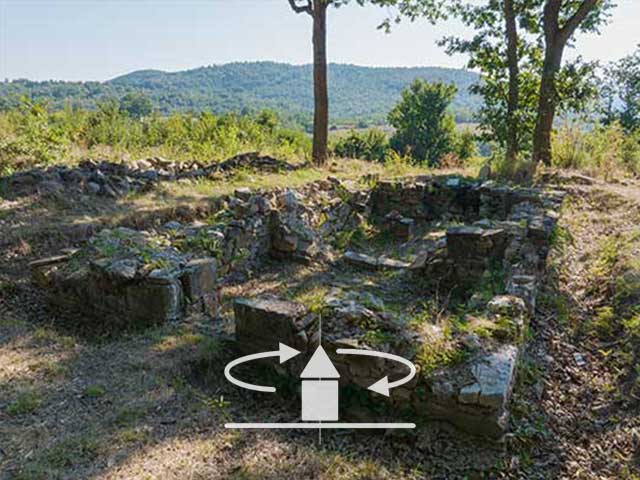ST. PARASKEVA CHURCH
Cultural monument, registered during reconnaissance in 2014 as part of the project "Archaeological Heritage of the Municipality of Kuršumlija" of the National Museum from Belgrade and the National Museum of Toplica under the leadership of Slobodan Fidanovski, MSc. Enjoys prior protection..
St. Paraskeva Church, village Matarova,Kuršumlija Municipality, Toplica administrative district
Where is it located?
The church in Matarova is located in the immediate vicinity of the administrative line between Serbia and its southern province Kosovo, at the border between villages Matarova and Prevetica. It was built for both villages, and is located today in the northeast part of the village cemetery that had formed around the church.
The church can be reached by following the 25 km main road from Kuršumlija to Merdare, from where the road to the right leads through Matarova towards Prevetica, the hamlet of Prelevići, in the length of 3 km.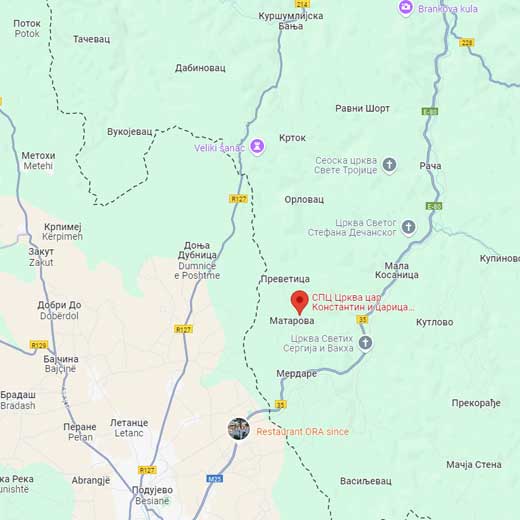
History:
The first known mention of the village Matarova was in the ledger of sultan Mehmed II from 1444 which states that in the village lived a shield maker who made shields for the soldiers.
The village of Matarova is noted in the „Census of Brankovića area“ from 1455 as Matarovo, with 27 houses. After the liberation from the Turks in 1889 it was inhabited by the Serbs from Oputne Rudine. In early 20th century, in 1925, the village had 30 houses.
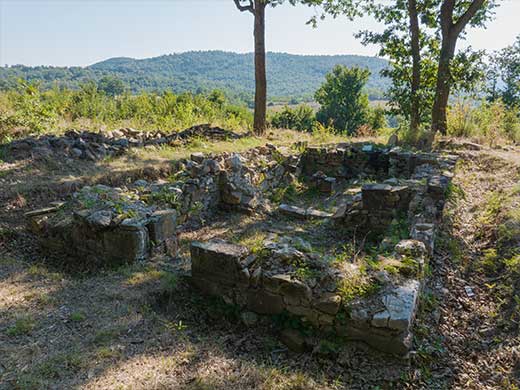 The settlers from Ibarski Kolašin, Komatović family from Brnjaci, found the church dedicated to St. Emperor Constantine and Helen in ruins. They kept burying their dead around it. Often, while digging graves, they found the remains of older graves and therefore knew there used to be a graveyard here earlier. It is unknown when the church changed its consecration and became the church of St. Paraskeva.
The settlers from Ibarski Kolašin, Komatović family from Brnjaci, found the church dedicated to St. Emperor Constantine and Helen in ruins. They kept burying their dead around it. Often, while digging graves, they found the remains of older graves and therefore knew there used to be a graveyard here earlier. It is unknown when the church changed its consecration and became the church of St. Paraskeva.
The remains of the church were for the first time described and measured during the reconnaissance of the terrain in 2014 as part of the project "Archaeological Heritage of the Municipality of Kuršumlija" of the National Museum from Belgrade and the National Museum of Toplica under the leadership of Slobodan Fidanovski, MSc.
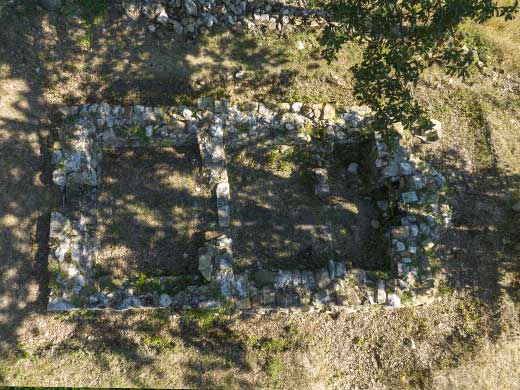
Archaeological research of the remnants of St. Paraskeva church was performed in 2021 under the leadership of Sanja Crnobrnja Krasić, senior custodian of Museum of Toplica. The research showed that the church was built during the Ottoman occupation, that there were no older foundations and that it had never been fully restored. Only at certain time, a row of stones was arranged over the preserved walls in order to raise and protect the walls. The reason for the research was the desire of the locals to restore the church, as it once was.
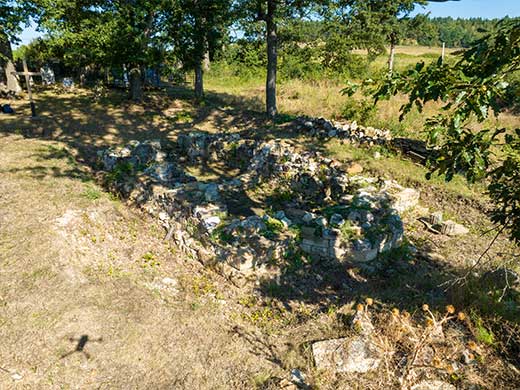
Description:
The church in Matarova was a small, single-nave, with narthex, west-east oriented, with apse on the east, three-sided on the outside and on the inside with the shape of rectangular niche. The niche of the apse is slightly moved towards the south wall, at a distance of 1.05m from the south and 1.30m from the north wall. As the wall of the apse is poorly preserved, it is possible that it was originally semi-circular and was later filled up to a rectangular niche.
It is built with pressed stone bound with lime mortar, so that the outer and inner surface of the wall are bricked, and the middle is filled with smaller stones filled with lime mortar. Thin stone slabs found around the church suggest that the roof covering was made of stone slabs, which was often the case in these parts.
The church was sunken, the narthex was entered down three steps. The entrance to the church, 0.80 m wide, is bordered by carved jambs with a tooth on the outside. On the first step, the grooves along which the doors slid when opening have been preserved, the third step is at the level of the stone slab floor, the floor is preserved in the nave and narthex. The walls of the church have been preserved up to a height of 1m.
The vestibule is separated from the nave by a wall; the passage to the nave is 1.30 m wide. .
The altar area is separated from the nave by a stone partition that was found in the foundation zone, and three passages were found in the partition - the imperial door in the middle and the passages for the proscomidia and the diaconicon on both sides.
A Roman mace measuring 0.80 m x 0.35 m, brought from a nearby ancient site, was used as the foot of the table of honour.
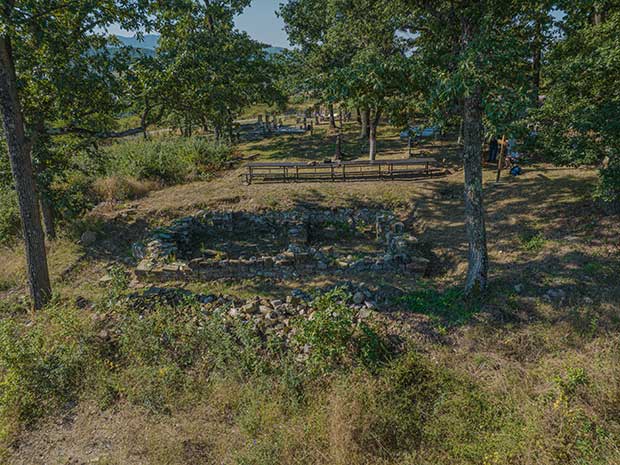
Dating:
he basis of the church and the construction method indicate that it was built during the Turkish occupation, between 15th and 17th century.
Folk belief, legends:
Božidar Đevori, historian from the National museum of Toplica notes that the name of the village Matarova comes from the work „matara“ – a wooden water container made by the locals during the Middle Ages.The Church in Matarova is recorded in the church register of the Diocese of Niš. It is said that near the ruins of the old church, the people gather in prayer on the feast of Saints Emperor Constantine and Empress Helen.
Residents of Matarova and surrounding villages say that the church is dedicated to St. Paraskeva. It is remembered that the church was dedicated to St. Emperor Constantine and Empress Helen. This is evidenced by the village patron saint day celebration, which falls on the holiday popularly known as St. Jela, on June 3rd.
People remember miraculous healings that took place at the church foundations.
Јулка Кузмановић Цветковићархеолошкиња
