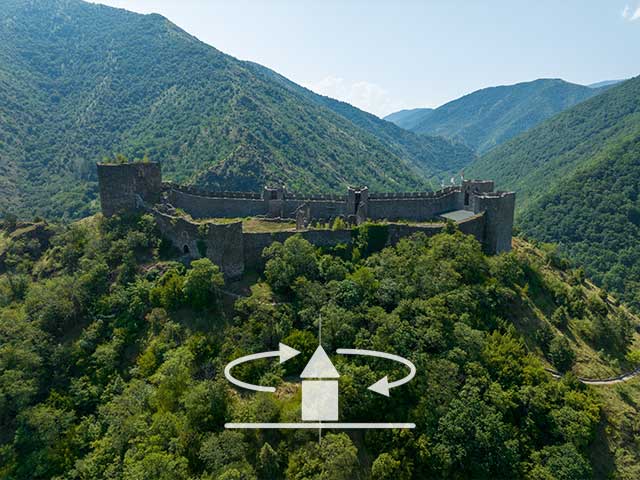Medieval town Maglič
Protected cultural monument of great significance, listed under SK 168 in the Central registry of the Republic Institute for the protection of cultural heritage
Medieval town Maglič,Kraljevo Municipality, Ras administrative county
Where is it located?
Maglič fortress was built on a hill dominating its surroundings, high above the left bank of the Ibar river, about 20 km west of Kraljevo.
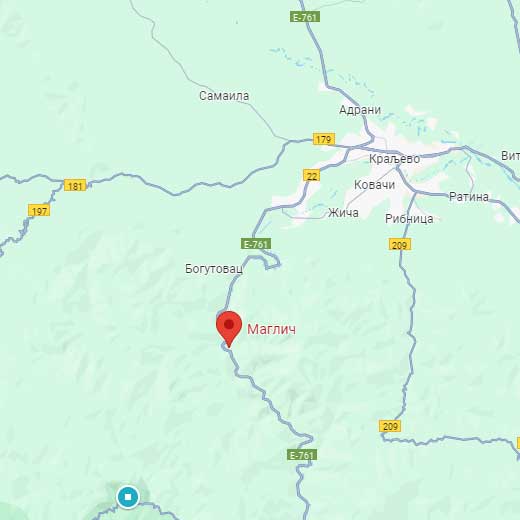
History:
Fortified town of Maglič used to have defence function and was supposed to secure local roads, especially those leading towards the monasteries of Žiča and Studenica, which are located in the vicinity. This part of the Ibar valley is called the Valley of Kings, precisely because of Žiča, but is sometimes referred to as the Lilac Valley.
It was built in early 13th century as the royal fort, during the reign of Stefan the First-Crowned or Uroš I. It is known for a fact that it was the seat of archbishop Danilo II, who organized the renovation of the fortress between 1324 and 1337. From here he ruled church and state affairs and organized the writing of church books.
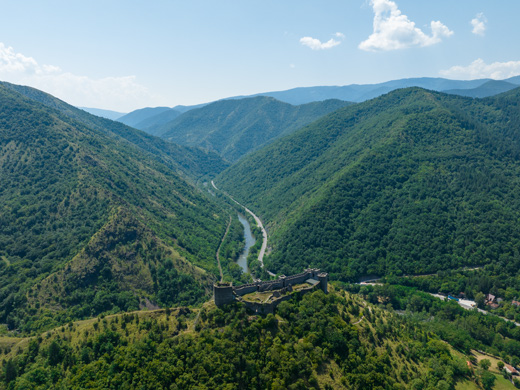 There are no certifiable data on when Maglič was conquered by the Ottomans. It most probably happened after the fall of Smederevo in 1459.
There are no certifiable data on when Maglič was conquered by the Ottomans. It most probably happened after the fall of Smederevo in 1459.
The massive ramparts of the fortress resisted the wheel of time.
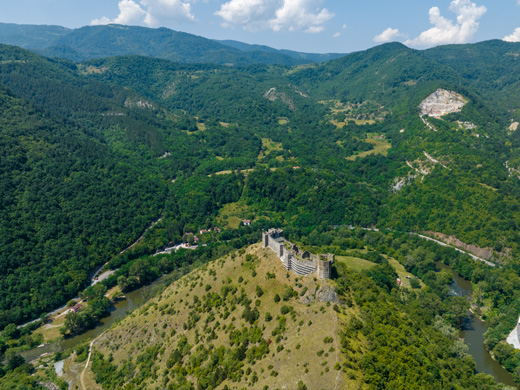
In the late 80s of the XX century, some conservatory work was preformed, in order to make the town accessible to numerous interested visitors. In 2010, another renewal of the town begun, supported by the Republic of Italy and the City of Kraljevo. Once completed, in 2013, an Eco museum was opened.
In 2022, an organization called „Magličgrad“ was founded. Using the volunteer centre at the foot of the fortress, they took over the complete care of the monument. The cultural centre of the same name organizes concerts, workshops and tourist entertainment in summer months.
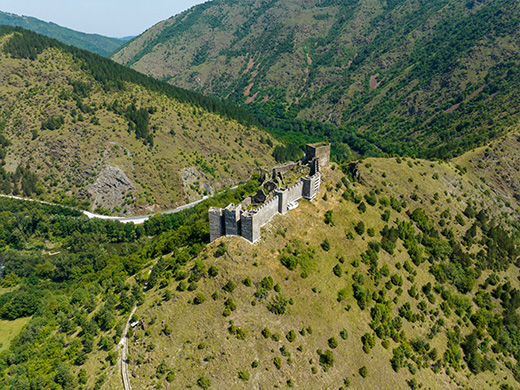
Description:
The fortress’s foundation is adjusted to the configuration of the terrain, elongated towards southwest-northeast direction and is irregularly shaped - it is a polygon with seven massive towers and a donjon tower on the entrance. It encompassed the space of 2 190 square meters, 100 m long and 40 m wide at its widest part. The entrance to the fortification, an arched gate, is on the north side. The side entrance was at the third tower on the southern rampart. The ramparts are surrounded on three sides by the river Ibar, and on the north-eastern, accessible side, there is a trench cut into the rock. Just above the moat is the Donjon tower and the entrance to the small town.
The massive ramparts built of hewn, local stone are 270m long and 2m wide, with parapets about half a meter thick. The walkway along the crown of the ramparts at a height of 7m has a wooden fence on the inside.
The towers are built of stone with wooden structures between the floors and stairs on the inside. Most of the towers are about 12m high; only two towers are about 10m high.
Inside the ramparts, the remains of the palace and the foundations of the single-nave church of St. George, which also had Gothic elements in its construction, are preserved.
The palace was built next to the edge of the fifth tower, in the western part of the fortification, rectangular base 17x8m, covered with a gable roof. It has a main hall at ground level with doors and windows on the east wall.
The church of St. George was built next to the palace, elongated, rectangular in shape (14.5 x 3.5 m) with a semi-circular apse and an open exonarthex. A well and a cistern dug into the rock provided water for the entire city.
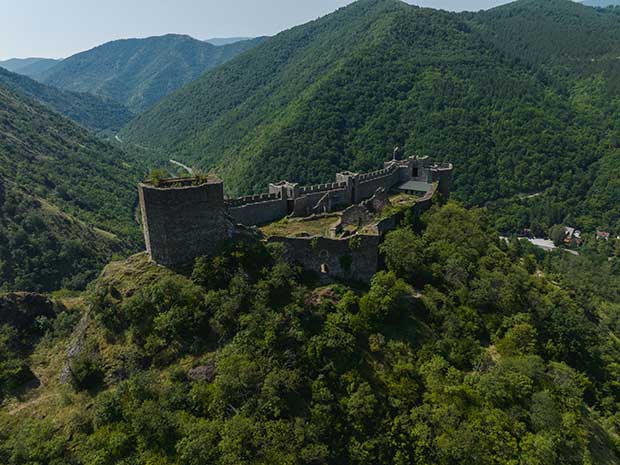
Dating:
Medieval town Maglič was built in the 13th century, during the reign of Stefan the First-Crowned or Uroš I.
Folk belief, legends
Maglič was named after the fog that often surrounds it (fog= magla).One of the legends on the origin of the fortress is that Cursed Jerina, wife of Đurađ Branković, built the town. Even today, some people call the fortress Jerina town.
Ibar valley – the Lilac valley was named after the lilacs that King Uroš I had planted as a token of love for his wife Helen of Anjou, French princess, in order for the lilacs to remind her of her homeland. Another lore about lilacs says that the son of king Uroš and queen Helen, Milutin, wanted to make up for the lost childhood of his third wife, Simonida, who was underage when they married, so he planted lilacs for her.
Јулка Кузмановић Цветковићархеолошкиња
