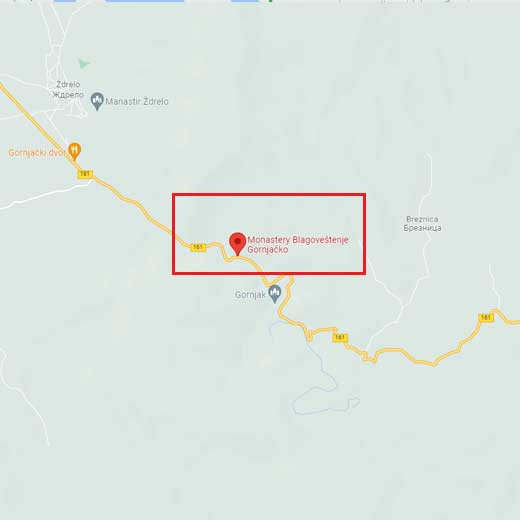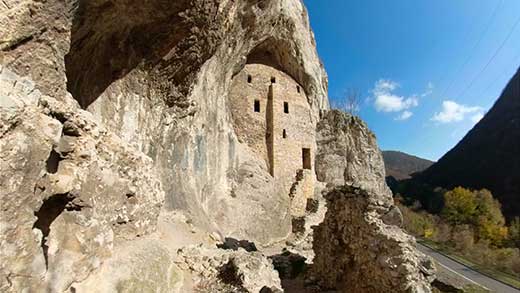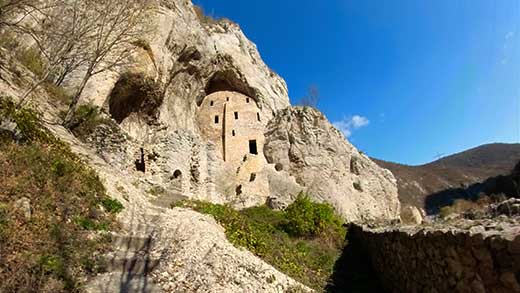Monastery of Annunciation
Protected cultural monument of great significance, listed as SK 542 with the Republic Institute for the protection of monuments of cultural heritage.
Monastery of AnnunciationGornjak Gorge, Žagubica, Braničevo District
Where is it
The Monastery of Annunciation was built high above the right bank of the river Mlava, on the entrance to the Gornjak Gorge, about 15 kilometres from Petrovac upon Mlava. It is located on a small area which is divided into three levels by cascading supporting walls. From afar, it is recognizable by walled-up cave with several openings for windows and doors.
The access to the monastery was difficult until the second half of the 19th century because the narrow path went along the river. When the river Mlava would rise, the monastery would be completely cut off from the outside world.

History
The monastery known as Annunciation was built in the second half of the 14th and early 15th century. It was one of the most prominent monasteries of its time in the Braničevo area and its origin is related to Despot Stefan Lazarevic.
Historic sources state that the monastery was a meeting point for learned monks and this is where holy books were hand copied. One record from 1428 mentions a certain monk Radoslav who hand copied liturgical books in the monastery. The last time historical records mention the Monastery of Annunciation is in 1628, in the record of patriarch Pajsije. It was destroyed during the Turkish invasion at the end of the 17th century.
Research
The whole area of the monastery complex was archeologically researched from 1979 to 1981, including conservation and restoration works.
During the research, in the middle of altar apse, a two-part altar table made of stone was discovered. The inside of the church revealed several pieces of decorative stone.


Description
The church of the Annunciation was basically a typical trichonos of Morava school, dated in late 14th century, with base in the shape of condensed cross with a dome, with the narthex in the west. The church was 12,5 m long and 5,5 m wide. In the wall of the eastern apse there was a semi-circular niche with the function of pulpit episcopalis, the place where the bishop sits during the liturgy. The inside of the church was painted and the floor was paved with bricks. It was built with crushed stone bound by lime mortar.
Today, all that is left of the church are dilapidated walls, the whole southern half of the church is eroded. The north wall about 4 m tall is preserved, but the mortar has completely fallen off.
Within the monastery, refectory, bakery, and pottery furnace were discovered, namely all things a fraternity may need. The entire complex was fortified with walls that are partially preserved.
In the cave, east from the church, a hermitage in three levels was built. The entrance to the hermitage was 3-4 meters above the terrain level and there were 6 window openings on the wall. According to the folk lore, it was at one point inhabited by St. Gregory of Sinai.
Julka Kuzmanović Cvetkovićarcheologist
