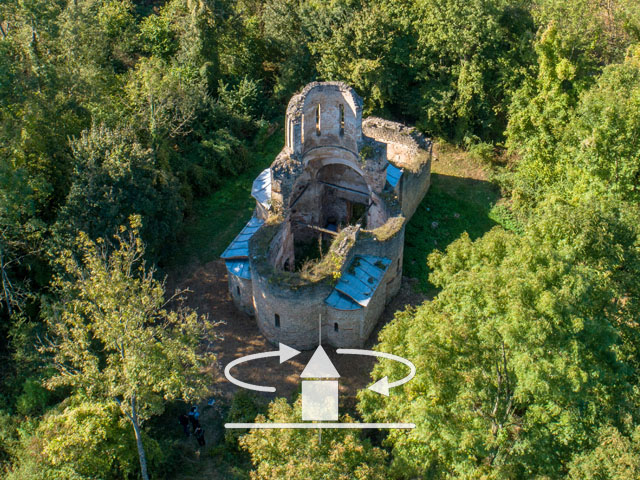Lapušnja Monastery
Protected cultural monument of great significance, listed under SK 214 in the Central registry of the republic Institute for the protection of cultural monuments
Lapušnja Monastery,village Lukovo, Boljevac municipality, Bor administrative county
Where is it located?
Lapušnja monastery is built on the woody slopes of the Rtanj Mountain, in the bay of Lopušanski stream next to the village Lukovo, in the vicinity of Boljevac.
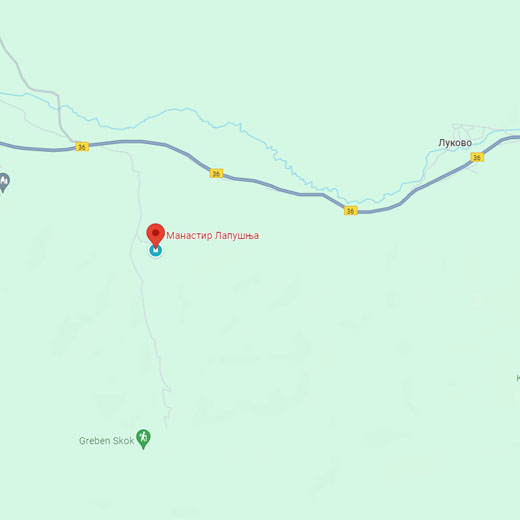
History
The first mention of Lapušnja was in 1455.
The monastery church dedicated to St. Nikola was built by the duke Jovan Radul, the lord of Ugro-Vlach lands and the perfect Gergina in 1500/1501. The church was painted in 1510, under the supervision of prince Bogoj and his wife Mary, as testified by the founding inscription on the western wall of the naos.
Few researchers have visited Lapušnja. Milan B. Milićević noted the folk tale of the church being associated with „a certain karavlach Radule and his family“.
It used to be the most important monastery of the Boljevac region and the seat of the Episcope. The monastery used to be active until the end of the 17th century.
Felix Kanitz's notes on Lapušnja influenced Romanian researchers, considering the founder Radule and the perfect Gergina.
The remains of the monastery church were conserved in 1973.
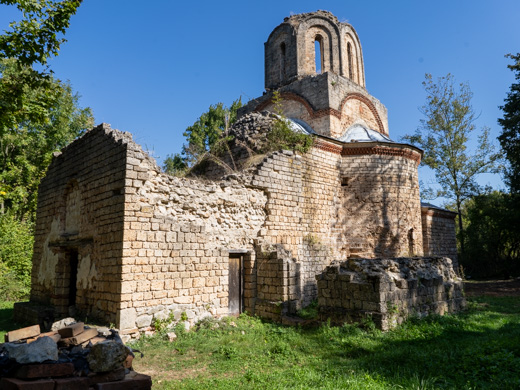
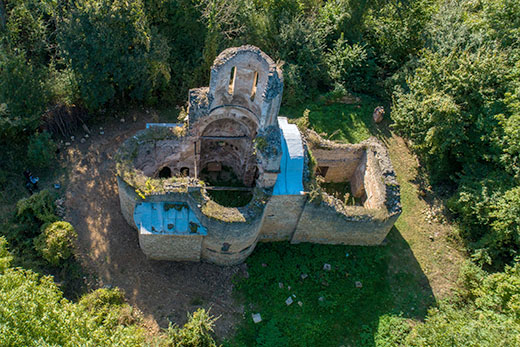
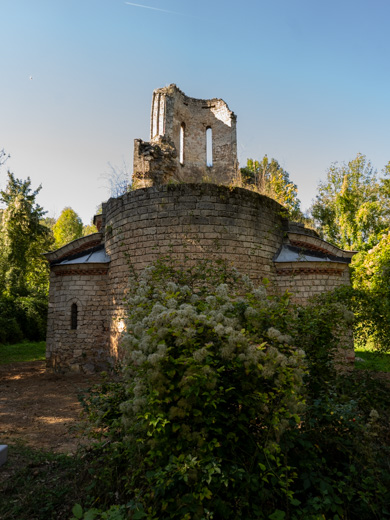
Description
The monastery church in Lapušnja has a triconchonal base, with a three-part altar space and narthex on the west. The length of the temple is 11,5 m and the outer length including the narthex is 20m, and the width is 8,35 m. The altar part is divided into three equal parts, with lateral apses being five-sided. The nave, which consists of three bays of unequal dimensions, is also vaulted. An eight-sided dome rises above the middle one, resting on a square base. The bays are connected with the passageways between the arched columns. The naos in the lower parts was illuminated with windows.
The church was built using hewn stone blocks of uneven sizes, built by limestone with an occasional brick in between. The walls are 1 m thick, except in the diaconicon, where the thickness of the wall is 0,7 m. The roof rosettes are decorated with the lines of alternating bricks.
The stone rosettes in the corners of the dome base are the only architectural decoration of the church. There used to be 8 of them, featuring mostly floral ornaments, crafted with precision.
The narthex is wider than the naos, with the entrances on the west and the south.
There used to be a small chapel built along the southern wall of the church, 5,80m long and 3,40 m wide, with the entrance from the western side.
The church is rather devastated; the vault of the dome is damaged, as well as the vault above the narthex. The southern chapel is preserved only in the foundation.
The fresco painting of the church has been preserved only in fragments. On the founding composition, located at the junction of the north and west walls of the nave, Radul and Gergina are shown, as well as Prince Bogoje with his wife Mary and the children. There are also partly preserved frescoes of holy warriors, archbishops, and compositions of Great Holidays, while biblical prophets and evangelists can be seen in the dome.
Dating
The Church of St. Nikola of the former Lapušnja monastery was built on the foundations of the old church first mentioned in the Turkish census from 1455. It was built in 1500-1501 and painted in 1510.
Јулка Кузмановић Цветковићархеолошкиња
