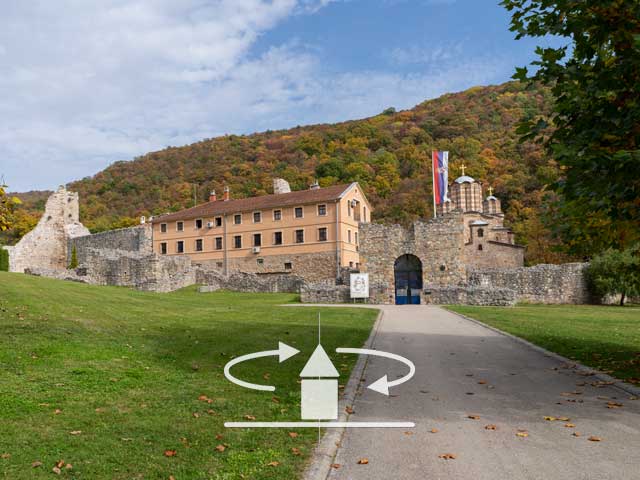Ravanica Monastery
Protected cultural monument of extraordinary significance, listed as SK 244 with the Republic Institute for the protection of monuments of cultural heritage.
Ravanica MonasteryĆuprija municipality, Pomoravlje administrative district
Where is it
Ravanica monastery is built at the foot of Kučajske mountains, near Senje village, 12 km from Ćuprija.
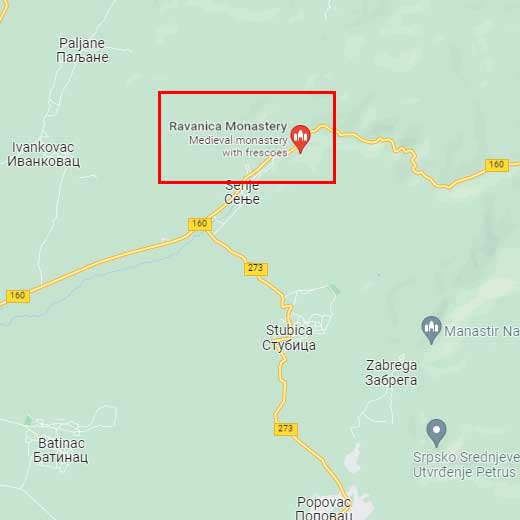
History
The church of the Ravanica monastery is the endowment of prince Lazar Hrebeljanović, built in the eight decade of XIV century. It is dedicated to the Ascension of the Lord, and since it was built in uncertain times, it is surrounded with a defense rampart with seven towers. It was painted in the ninth decade, and after prince Lazar died in the Kosovo battle in 1389, the founding composition was modified. After the relics of prince Lazar were moved from Priština to Ravanica in 1392, the church became a place of pilgrimage and the center of the prince Lazar cult. It was burnt and destroyed on several occasions, suffering serious damage in 1686/7, when several monks were also executed. After that, in 1690, the relics were transferred to Hungary by the monks fleeing from the Turks and were not returned to Ravanica until 1989.
A vestibule was built, but the Turks tore it down, and a new one was built in 1721
During the wars in late XVIII century, the monastery housed one of the main leaders of the rebels against the Turkish rule. That is why, in spring 1788, the Turks desecrated the monastery and burnt down the lodgings. In the autumn of 1794, Belgrade vizier Mustafa pasha gave the permission to repair the church. The real reparations were not done until the times of Karageorgie and prince Miloš. The monastery lodgings were built in 1849 at the place of old Lazar's dining room.
Monastery complex Ravanica survived centuries, destruction and fires. More significant repairs came about in the first half of XX century when the woodwork was replaced in the church and in the lodgings. The church itself almost has not changed the original exterior look to this very day.
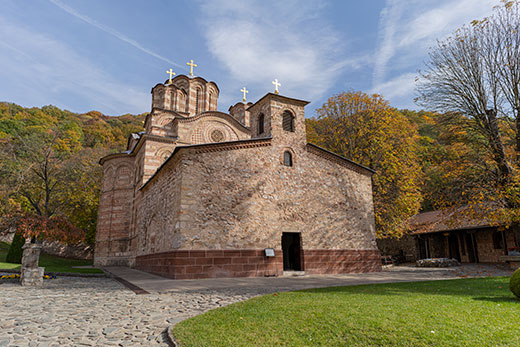
Research and protection
Both travel writer Anton Pigafetta in 1568 and the abbot Isaia in 1789 claim that the church itself was spared during the destruction and the burning of the lodgings. The vestibule was destroyed, but renovated in early XVIII century. Pigafetta wrote that the frescoes inside the church were beautiful and well preserved. The Institute for the Protection and Scientific Study of Cultural Monuments of the National Republic of Serbia began expert conservation of the church in 1955. The lead roof was returned and the facade was cleaned off of plaster that covered it in the XIX century. The frescoes in the monastery were cleaned and conserved, and marble floors were installed.
In 2018, The Institute for the Protection of Cultural Monuments Kragujevac organized works on the expansion of the smaller gate on the north ramparts, thus beginning the renewal of remaining rampart towers.
Dating
The church of Ravanica monastery was built in late XIV century.
The building of Ravanica was recorded in two founding charters, preserved in transcripts. As it was built in the times of clear danger from the Turks, it was built as a fortified city. Подизање Раванице је забележено у двема ктиторским повељама које су сачуване у преписима. Како је подизана у време јасне опасности од Турака, зидана је као утврђени град.
Description
Ravanica monastery complex contains the church dedicated to the Ascension, dining room, and lodgings, surrounded by once powerful rampart with seven towers, three of which have been preserved, along the northern rampart.
The iconography of the church was completed in 1387. Considering the time of the building and the turbulent history of the church, it is understandable that the iconography is poorly preserved, especially the part painted in the upper zones of the church. From the preserved compositions, the most prominent one is that of prince Lazar and princess Milica with their sons Stefan and Vuk.
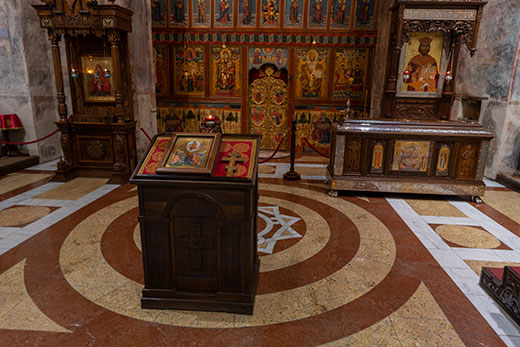
Description
Especially important are the Communion of the Apostles and the Adoration of Agnus Dei in the sanctuary, as well as the cycle of Great church festivals in the upper parts of the church.
The figures of Saints warriors are also preserved, in the lowest zone, in the south and north transept. Above the Saints warriors, scenes from Christ's life are painted, and the scenes of Christ's miracles are on the upper surfaces of the walls. In the south transept, there is a painting of the Healing of the paralytic and Healing of a Blind at Bethesda. The zone above depicts Christmas Hymn. At the top of the south transept there is a depiction of the Entry of Christ into Jerusalem and it is one of the most beautiful frescoes with this motif in Serbian fresco painting.
In the central dome, in the drum, there is a depiction of Old Testament prophets, 16 of them.
On the western wall there is the Ascension of the Virgin Mary, which is a common motif in Serbian medieval churches.
The medallions with faces of saints along the walls and on the columns are a novelty in fresco painting in late XIV century.
Although very damaged, it is visible that the iconography of Ravanica, according to the choice of iconographic subjects, is closely related to the divine service. Liturgical conception starts with the decoration of the domes and is present throughout the church.
Iconography in the vestibule is significantly younger, originates from the XVIII century and was probably done by zographers from Macedonia. The portrait of hieromonk Stephen Daskal who renewed the monastery and built the vestibule is prominent. From the old iconography, the only preserved image is that of the Virgin Mary, on the west wall, next to the door to the naos.
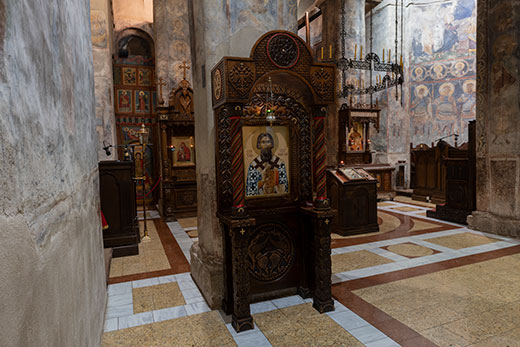
Relics of the holy prince Lazar
The relics of the Holy Prince Lazar were brought for the first time to Ravanica in 1390 from the church of the Holy Ascension in Pristina. In 1690, the Ravanica monks during the Great Seaboard carried the relics to St. Andreja with them. After seven years, the relics were transferred to Vrdnik to the Monastery New Ravanica where they remained until 1942, when they were transferred to the Saborna church in Belgrade. Finally, on June 28th 1988 the relics started a one-year journey through Serbia and were finally brought to Ravanica for their final resting place.
Folk belief and lore
In the past, Ravanica was the center of Serbian spirituality. This is where books were transcribed and oral creativity nurtured.
People strongly believe in the healing power of the relics of holy prince Lazar. Many claim to have been healed from the sickness after being read the prayer next to the reliquary of Holy prince. They refer to these as the miracles of God.
Folk song about the building of Ravanica was recorded and preserved by Vuk Karadžić.
Јулка Кузмановић Цветковићархеолошкиња
