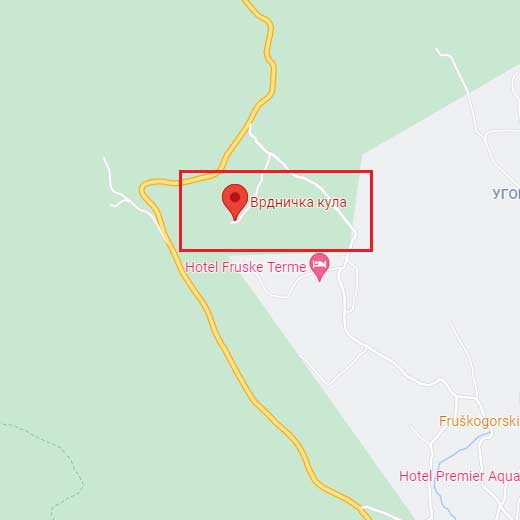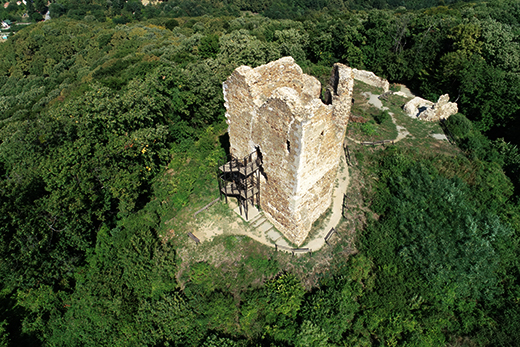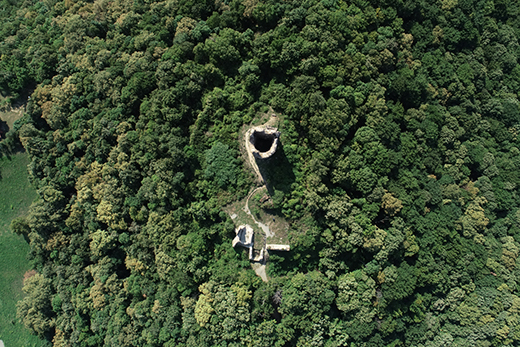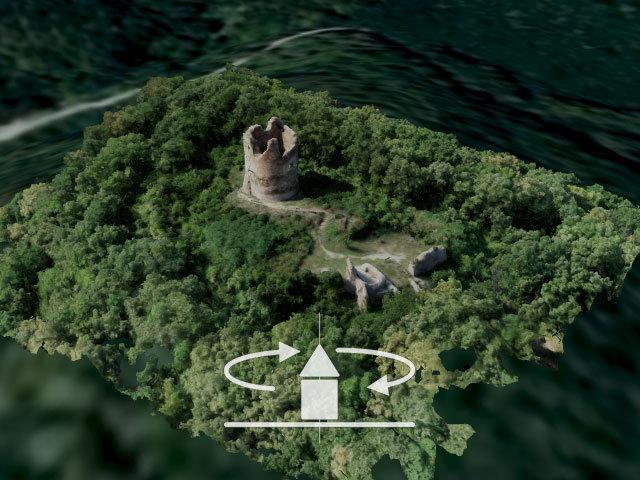Vrdnik tower
Protected cultural monument of great significance, listed as SK 1289 with the Republic Institute for the protection of monuments of cultural heritage.
Vrdnik towerIrig, Srem District
Where is it
Vrdnik tower, the remains of a former fortified town Vrdnik, is located on the southern slopes of Fruška gora, at 400 m above sea level, 15 km south of Novi Sad.

History
Fortified town Vrdnik was first mentioned in Hungarian sources in 1315 as Rednak, Rednuk or Regnicz. Couple of years later, in 1329, it is mentioned as a fair; around 1437 it is mentioned as Castrum Rednek belonging to the Diocese of Kalosca-Bač, and in 1437 the documents record it as the seat of Syrmia county.
Vrdnik was devastated in 1526 during the Turkish conquest of Srem.
Research
A little before the Second World war excavations in front of the entrance tower were performed. Rudolf Schmidt discovered the remains of the ramparts about 200 m in length and 80-90 m wide. The remains of the wall were discovered next to the southeast corner of entrance tower so it is believed that the rampart begun there.
Objects from the period of Roman dominance of this area were discovered, from the times of tetrarchy and the emperor Probus (276-282) who reigned in Mitrovica (Sirmium). It was believed that the original fortification was erected here in Roman times, probably for strategical reasons, as an outpost for Mitrovica itself. However, the archeological research begun in 2015 has shown, at least until now, that there is no Roman layer in this area and that the fortification and the tower date from the 14th century.


Description
The former town used to have ramparts in the shape of an elongated semicircle, with the flat side towards the west. On the eastern part of the rampart there was the entrance gate. The gate was protected by the tower, whose base was rectangular on the inside and round on the outside. On the preserved part of the wall, the reinforcements, semicircular buttresses, remain to this day.
On the inside of the fortification, a Keep that was built on a rock remains dominant today. The keep is shaped as a mildly elongated semicircle with the flat western wall. It used to have a ground floor and three floors above it, the total height was 18 m and each floor almost 4 m in height. The corners of the tower were built with big stone slabs. Occasionally brick was used, but there are opinions that it may have been used later, for reparations of the walls.
The entrance to the keep was on the first floor, in the middle of the flat wall. Doorposts (preserved left one and part of the right one) were made of stone slabs dimensions 0,4x0,4 m. In front of the door carriers for the escalator are still visible. On the left side of the entrance, inside the wall, stairs that lead to the second floor at the angle of 45 degrees are preserved. The width of the stairs is 1,06 m, thickness of the inside wall 0,7 m and the outside wall 0,8 m. The vault of the gate and the stairs in the wall are made of red brick whose dimensions are 12x28x5 cm. The third floor was probably accessible via wooden stairs.
Opposite the tower entrance there is a bigger window opening. In the corner of the second floor there is a chimney opening and a trace of the furnace can also be seen.
Julka Kuzmanović Cvetkovićarcheologist
