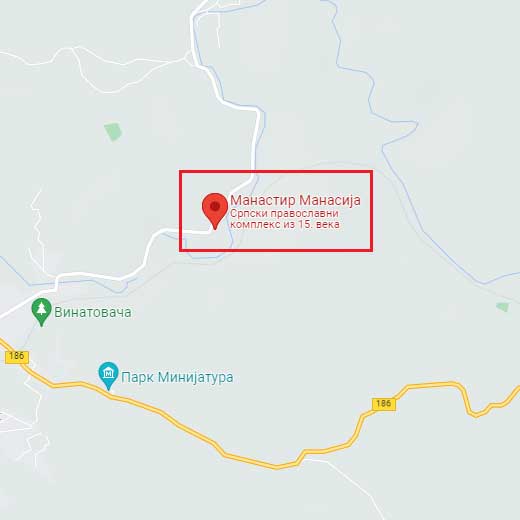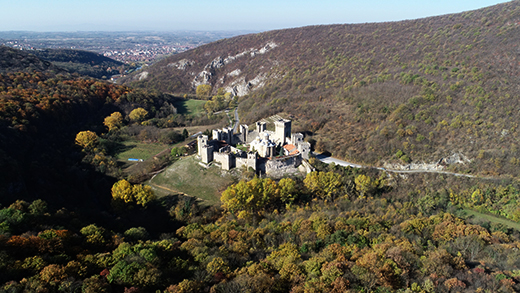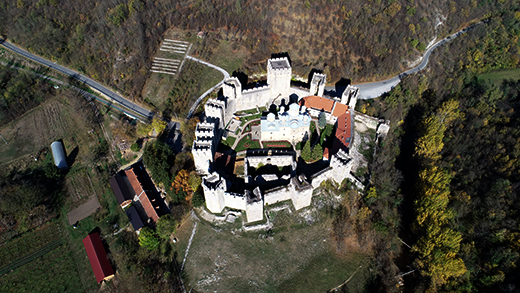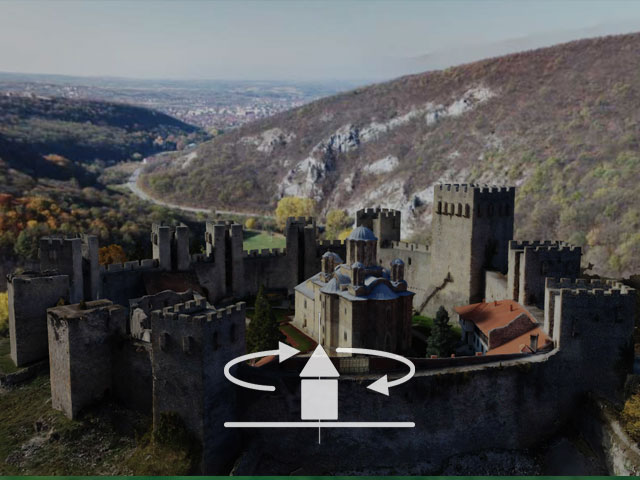Manasija Monastery
Protected cultural monument of exceptional significance, listed as SK 140 with the Republic Institute for the protection of monuments of cultural heritage.
Manasija MonasteryDespotovac, Pomoravlje District
Where is it
Monastery Manasija (Resava) is built on a plateau that slopes towards the Resava river, about 3 kilometres northwest from Despotovac.
It belongs to the Eparchy of Braničevo of the Serbian Orthodox church.

History
Manasija monastery was built as an endowment and a mausoleum of despot Stefan Lazarevic, a knight of the Order of the Dragon, enlightener and patron of arts and culture. In medieval sources it is referred to as Resava, and the name Manasija was adopted only in recent times.
Despotovac was first mentioned in a charter by Prince Lazar as the village Vojinci. In 1882, by the decree of Milan Obrenović, the village was named Despotovac, to commemorate depot Stefan.
Building of Manasija monastery begun in 1407 and lasted until 1418. Monastery church, the centre of the complex, dedicated to Holy Trinity, was sanctified during the Pentecost holiday. The founding charter was not preserved, the data on the building was left by the despot’s contemporary and biographer, Constantine of Kostenets.
Immediately after its founding, Manasija became the cultural centre of the despotate. Learned monks were brought and the famous “Resava school” was formed as a workshop for hand-copying. It was there that books were transcribed and translated even after the fall of the despotate, throughout the 15th and 16th centuries.
After the fall of Smederevo and the fall of the Despotate, monastery Manasija falls under the Turkish rule. As early as 1444, Djuradj Branković managed to return the land and Manasija was returned to the Despot.
The chronicles state that Manasija was ruined in a fire in 1456. Djuradj Branković also died that same year. In 1485, the Turks conquered Manasija. The following year, Smederevo fell and thus the entire Serbia was under the Turkish rule.
Having conquered Serbia, the Turks divided the land and enumerated the population. The first census 1476/78 stated that a dizdar (castle warden) lived in Manasija, with the entourage of 70 people, since the fortified monastery was important to the Turks because of the defence. The writings state that the monastery complex was renewed and there is mention of 14 masons and bricklayers who were tasked with repairing the walls. According to the same census, there were two monks living in the monastery. According to the chronicle, in 1474, big church bells were removed due to the betrayal of one monk.
The census of 1516 mentions an imam and a khatib in the fortress, which indicates that there existed a Muslim place of worship.
The monastery was shortly conquered by the Austrians in 1689. The Turks won it back, but, after the Treaty of Požarevac, Austria won northern Serbia from the Turks and Manasija was under their rule. At that time, in 1735, an important restoration of the narthex was recorded, because it had previously been devastated by a gunpowder explosion. The text about the restoration is carved above the western window of the narthex. At that time, the monastery had a fraternity, and the school for clergymen and transcribing activities were probably restored as well.
When the Turks won the monastery back, all spiritual life died out and wasn’t restored until the early 19th century, during the First Serbian uprising.
In 1832 prince Milos Obrenović visited Manasija. Having seen the shape it was in, he formed a commission to inventory all monasteries and churches around Serbia. The restoration of Manasija begun in 1844 when the narthex was built anew and the inside was plastered. In 1864 a wooden iconostas was placed inside.
In late 19th century, the ramparts of the fortification and the church itself were damaged in an earthquake. Those damages were repaired in 1895, as testified by an inscription above the narthex door.
In the early 20th century the fortification was dilapidated, and in order to secure the walls, in 1929 upper parts of the towers were torn down, the walls were flattened and concrete was poured over.
Since 1954 Manasija has been a women’s monastery. The lodgings for the sisterhood was built in 1977 and guestrooms with dining room and a library were built in 1985.

Research
Research and conservation works were led by professor Slobodan Nenadović from 1956 till1964. South facade of the temple was restored, damaged blocks replaced, mosaic floors in the narthex renewed and inside walls that did not contain frescoes were painted. The remains of the frescoes were cleaned and deep explorations of foundations were performed. The remains of mediaeval refractory were researched and the Keep was restored. At the end of the 20th century the restoration of the towers and ramparts towards the gate begun.
Archaeological research in the monastery gate begun in 2005, and in 2006 the research of the narthex was performed. That same year, the ktetor (benefactor) tomb of despot Stefan in the narthex was researched.

Descrition
Monastery fortification
The complex of the Manasija monastery was built in uncertain times for Serbia and thus was surrounded by powerful defence walls. The fortification, which is nearly circular in shape, has 11 towers and a separate small town in the east with the twelfth tower. The small town is 20х60 m, has a separate entrance but is connected to the monastery courtyard. It is assumed that it was meant for the accommodation of the crew that was separated from the monastic community.
The rampart towers are quadrangle in base, except for two that are hexagonal. Each tower had the ground floor and six floors above, and the rampart was accessible from the fourth one. Each tower had several machicolations – openings for defensive actions. The towers were covered with lead sheets and served only for defence, they were not inhabited. The Keep – Despot’s Tower had a square base dimensions 14,5 х 14,5 m and its ground floor is 10,5 m elevated above the level of the monastery courtyard. It had five floors, and on the fifth one there were defensive openings- machicolations. On the outside, it was decorated with arcades, pillars and windows decorated with gothic arches.
The ramparts were 12 m high and 3,20 m wide and had a walking path. The layout of the towers was dictated by the terrain. On the western side, the distance between towers was smaller, for easier defence. Around the fortification, another defensive wall was built. The fortress was surrounded by 17 m wide trench that ended with a counterscarp.
Monastery church
The church dedicated to Holy Trinity is one of the most significant monuments of the Morava style in Serbia. In its base, it is a trichonal edifice with the plan of developed inscribed cross, with narthex and five domes. Although the basis of the church is in Morava style, the façade reflects the tradition of Nemanjićs’ monuments with stone formwork of royal tomb churches. The only thing decorating the facade are little pillars rounded at the top and the windows with originally shaped arches.
Monastery church, frescoes
The painting of the church was completed in 1418. From the original 2000 m2 only about 700 m2 are preserved, which makes up for only one third of frescoes that decorated this monumental temple. They are characterized by learned iconographic program and elevated beauty. They are considered to be done by the best Byzantine painters of the early 15th century. The quality of frescoes is exceptional, as testified by the technique of painting as well as a unique blue colour and layers of golden particles on the frescoes.
In the calotte of the main dome there used to be a fresco of Christ Pantocrator but almost nothing of it remains. In the main cube, Old testament prophets are painted. In the pendentives under the dome the four evangelists Mathew, Mark, Luke and John are painted.
In the altar space the painting of Virgin Mary with Christ in her lap was not preserved, the only thing remaining are parts of angels. Underneath there are the scenes of manifestation of Christ after the resurrection. In the middle zone of the altar apse there are the preserved compositions of the Adoration of the high priests and the Communion of the apostles.
In the zone under the domes there are the scenes of Great holidays. On the western wall there is the last composition of the Great holidays, the Dormition of the Mother of God.
The southern and northern wall contain the representations of holy warriors in ceremonial military attires. The upper zones contain the scenes from the life of Jesus Christ and the illustrations of the stories from the Gospels.
On the western wall of the naos, north from the main entrance, there is the portrait of the ktetor, despot Stefan, dedicating the model of the church to the Holy Trinity. Despot Stefan is depicted with a sceptre in his right hand, while the left one offers the model of the church to the Holy Trinity, with a prayer written on the scroll. Tall and handsome red-haired ruler is wearing ceremonial robes, decorated with white two-headed eagles, holding a model of his endowment while he is being crowned by Christ and the angels present him with a sword.
The pillars contain well-preserved medallions with the busts of saints.
In the narthex that was destroyed during a gunpowder explosion, the frescoes are only partially preserved. There used to be the illustrations of the Ecumenical council and the scenes from the Calendar.
Ktetor tomb
During the archaeological research in the naos, along the southern wall of the western bay, a ktetor tomb was discovered. Earthly remains were discovered for whom the researchers claim that they belong to despot Stefan. DNA analysis has confirmed with 99,9 % certainty that this is indeed the son of prince Lazar.
The tomb is of rectangular shape, 2,20m long, 0,70m wide and 1,40m deep. It was made in dry stone technique (without mortar), which indicates that it was built in a hurry, with whatever materials were available. The casket was laid on two ashlar blocks and then walled up and covered with a layer of bricks and then covered in earth. The tombstone has not been preserved.
According to Constantine of Kostenets, despot was buried in his endowment after his sudden death in 1427.
There were no other objects inside the tomb, meaning it was probably looted soon after the burial, maybe during the very first Turkish conquest.
Today, the tomb is covered with a marble slab.
Other edifices
Apart from the monastery church, inside the ramparts the remains of old refectory have been partially preserved. It had two floors, the basis was 32 х 16,8 m; it was the largest medieval dining hall in Serbia. It could hold 250 to 300 people, which testifies to the size of the monastic community.
Within the monastic settlement there were several other edifices necessary for the daily life of the community. Those were: monk cells, storage rooms, and workshops. They were mostly built from light materials and therefore were destroyed in fires and the only thing testifying of their existence are low wall foundations.
Julka Kuzmanović Cvetkovićarcheologist
